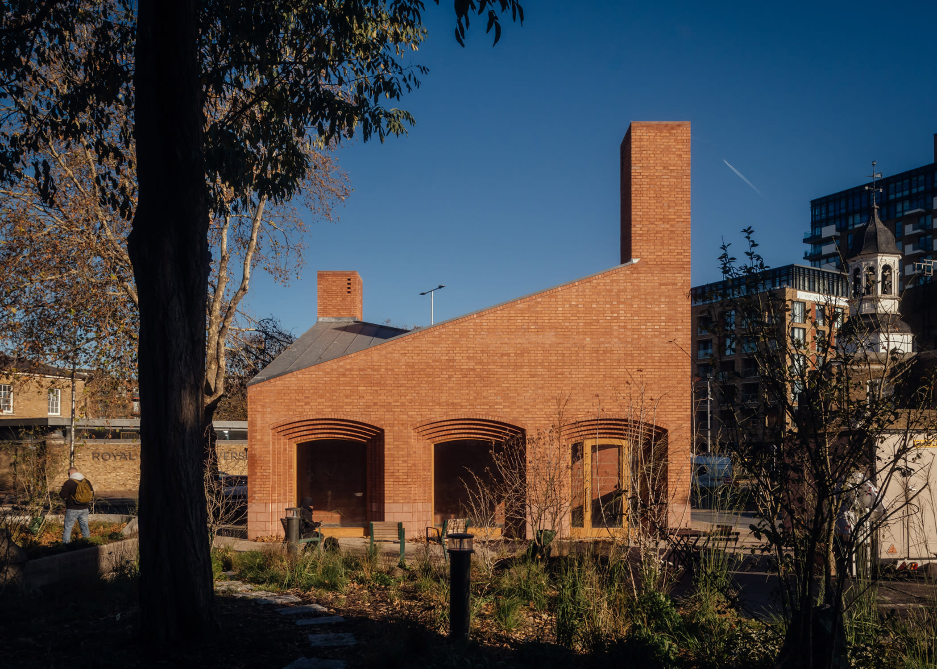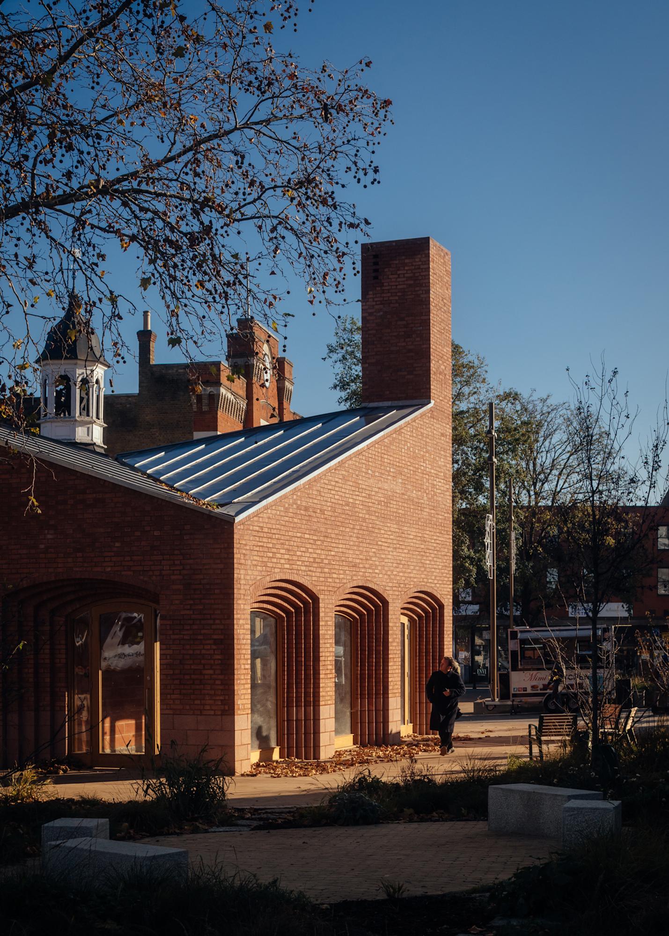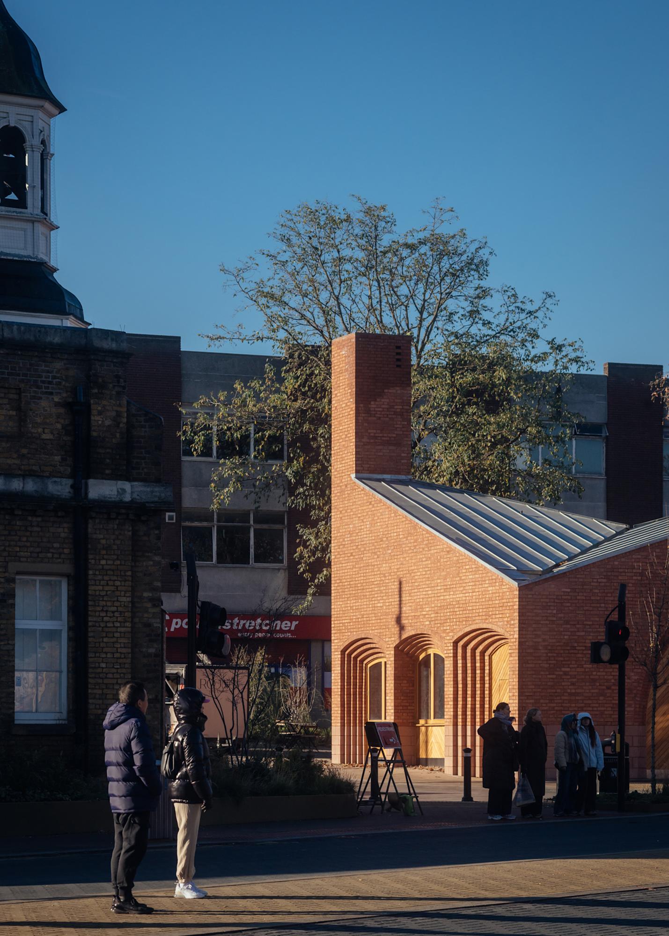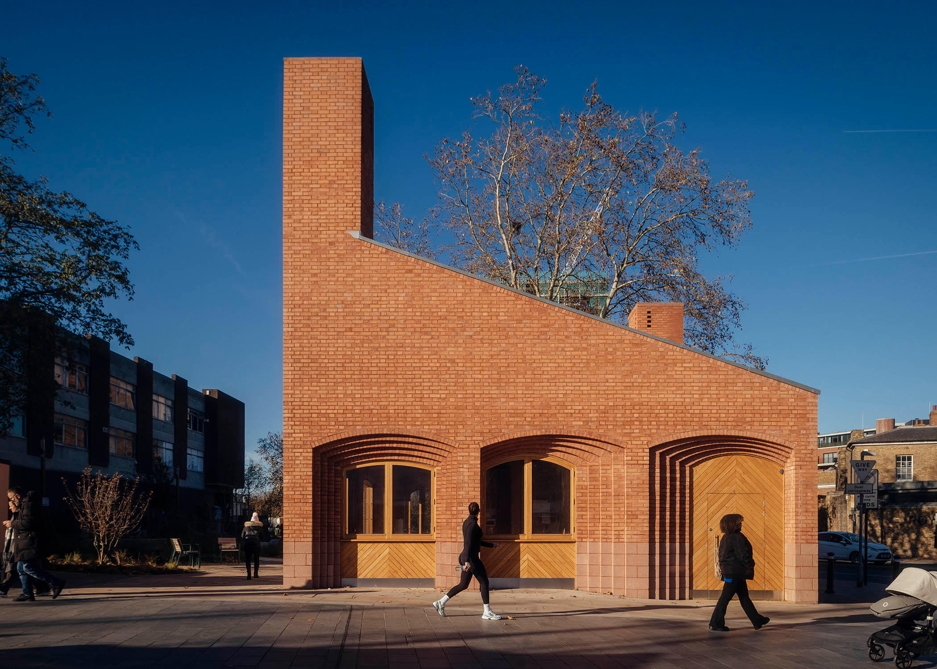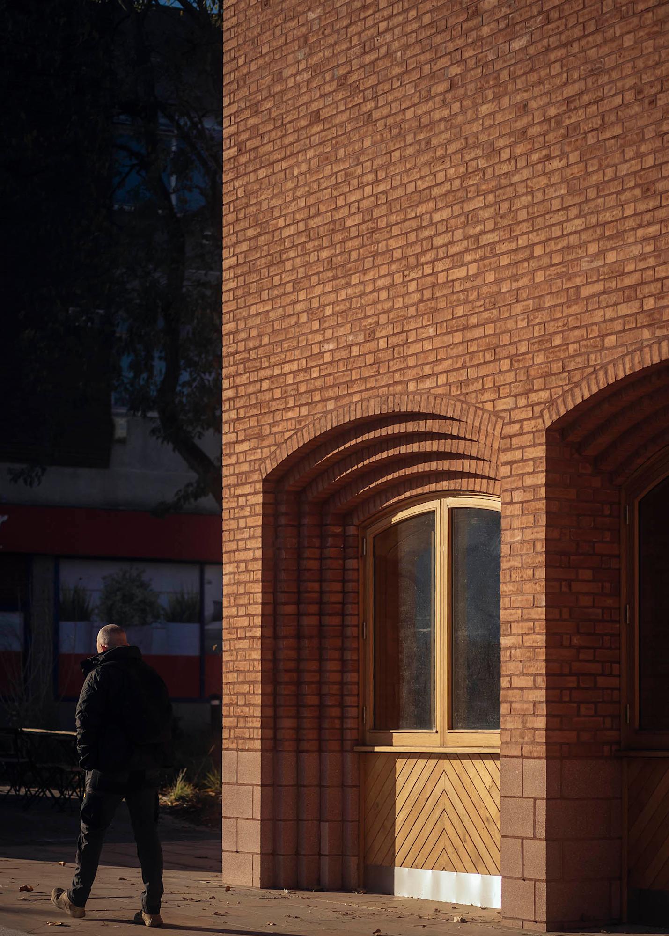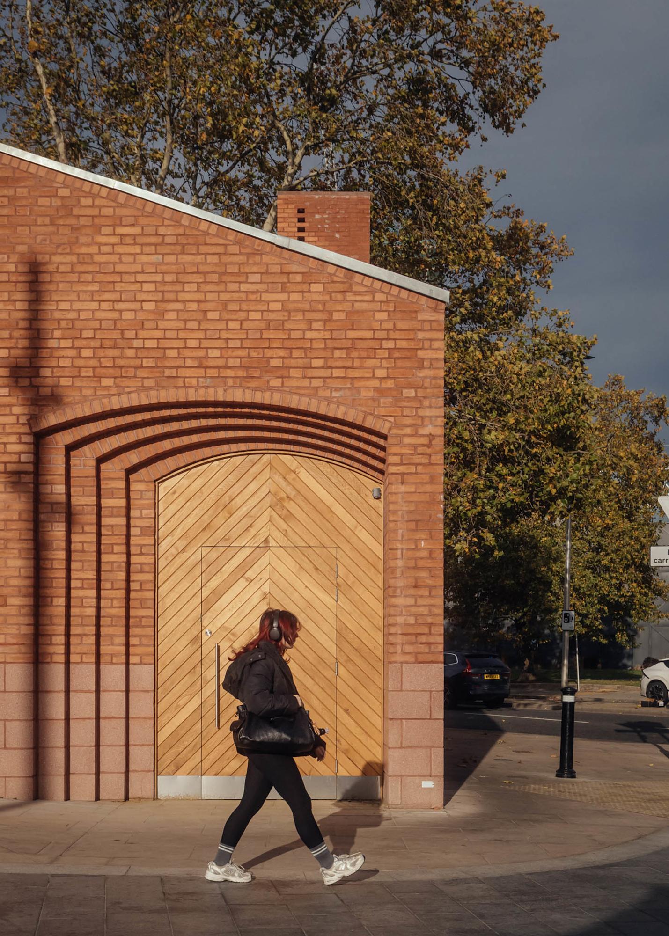Woolwich Market Pavilion & Garden
An architecture and landscape proposal introducing a biodiverse and climate resilient market garden adjacent to a town centre public square, including the construction of a permanent market pavilion structure for hosting public activity and events.
WebbYates (Civil, Services & Structural Engineering)
BWA (Cost Consultant)
PHPS (Principal Design / CDM Consultant)
