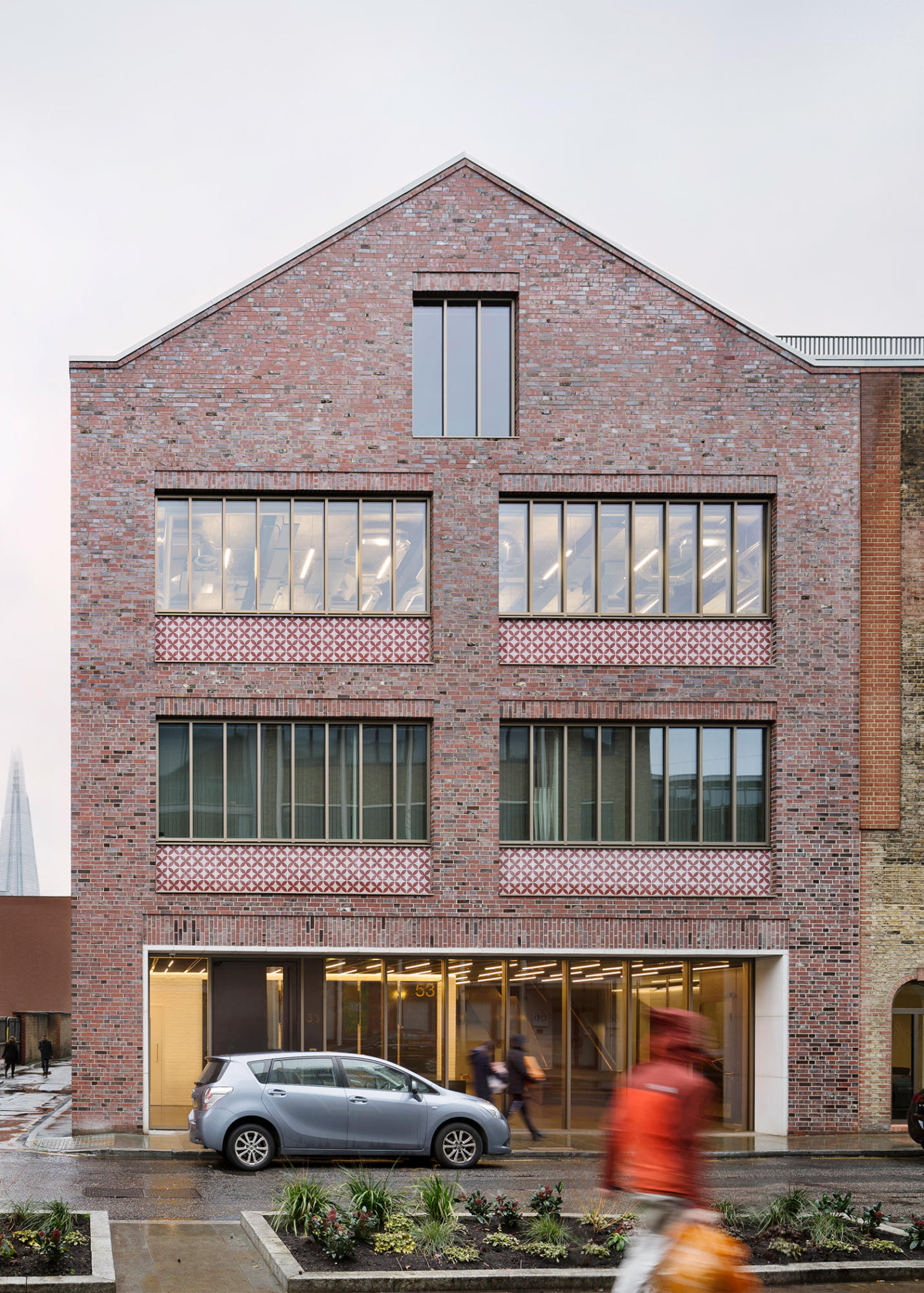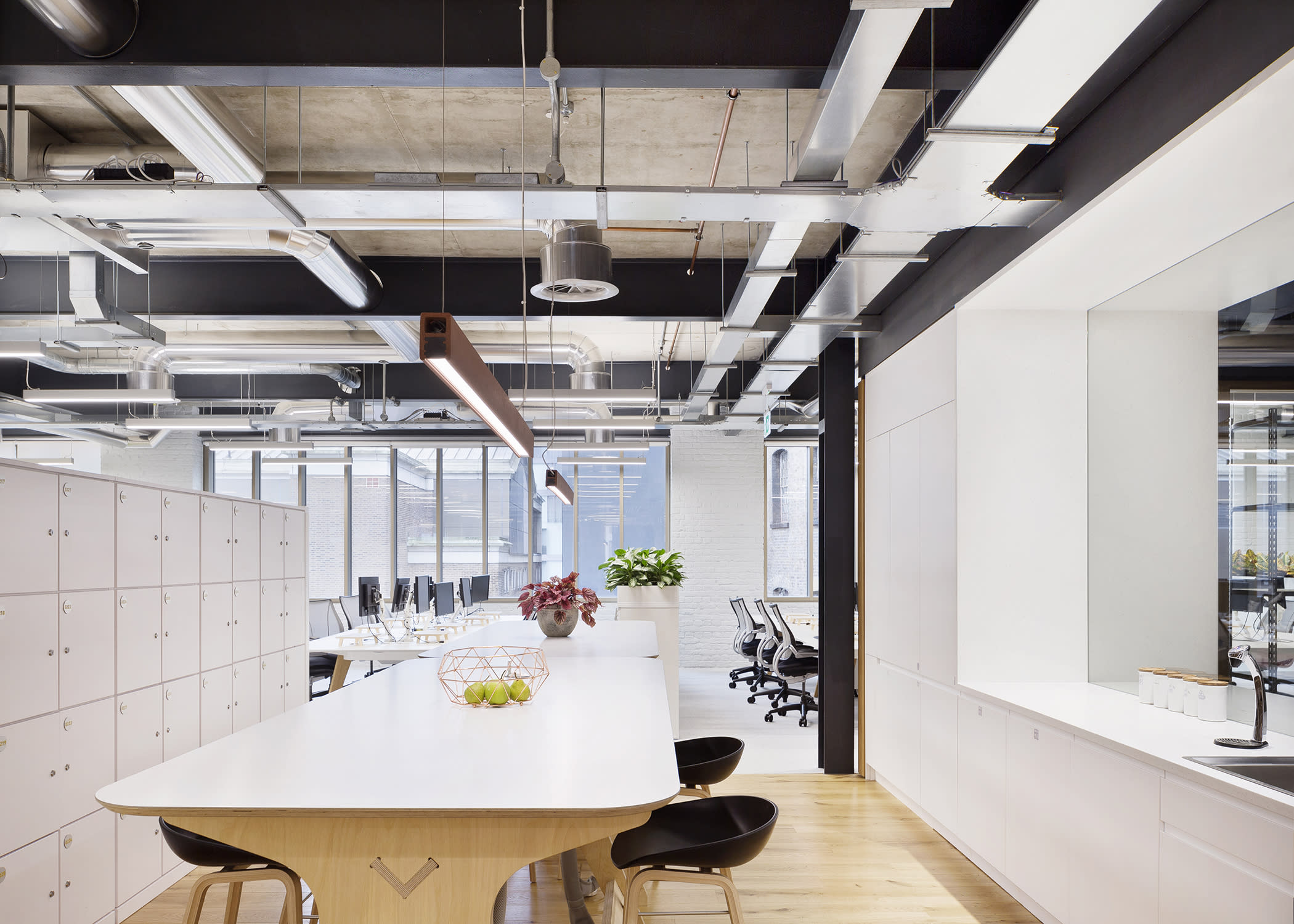Studio Weave collaborated with Architecture00 to develop designs for a 15,000sqft workspace fit-out. The client organisation – George P Johnson – was characterised by a number of teams with distinct roles and diverse workspace needs: for example, from typical wholly computer-dependant desk-based activities to unconventional large-scale three-dimensional product and spatial mockup presentation. The client also placed a high premium on the variety of environments available to its staff: in terms of colour, light, material, size and visibility.
- - -
Our scheme delivered a number of distinct areas, with unique characteristics, including:
‘The Orangery' - a light-filled green oasis adjacent to the kitchen and servery
‘The Half Moon’ - a sealed private booth with an intimate atmosphere for meeting
‘The Roundhouse’ – a central gathering spot in the reception area of the office
This diverse range of ‘micro-climates’ was held together in a coherent ‘environment’ by adopting a common baseline material and complementary tonal palette – which was implemented across communal areas, and within installations.
- - -






