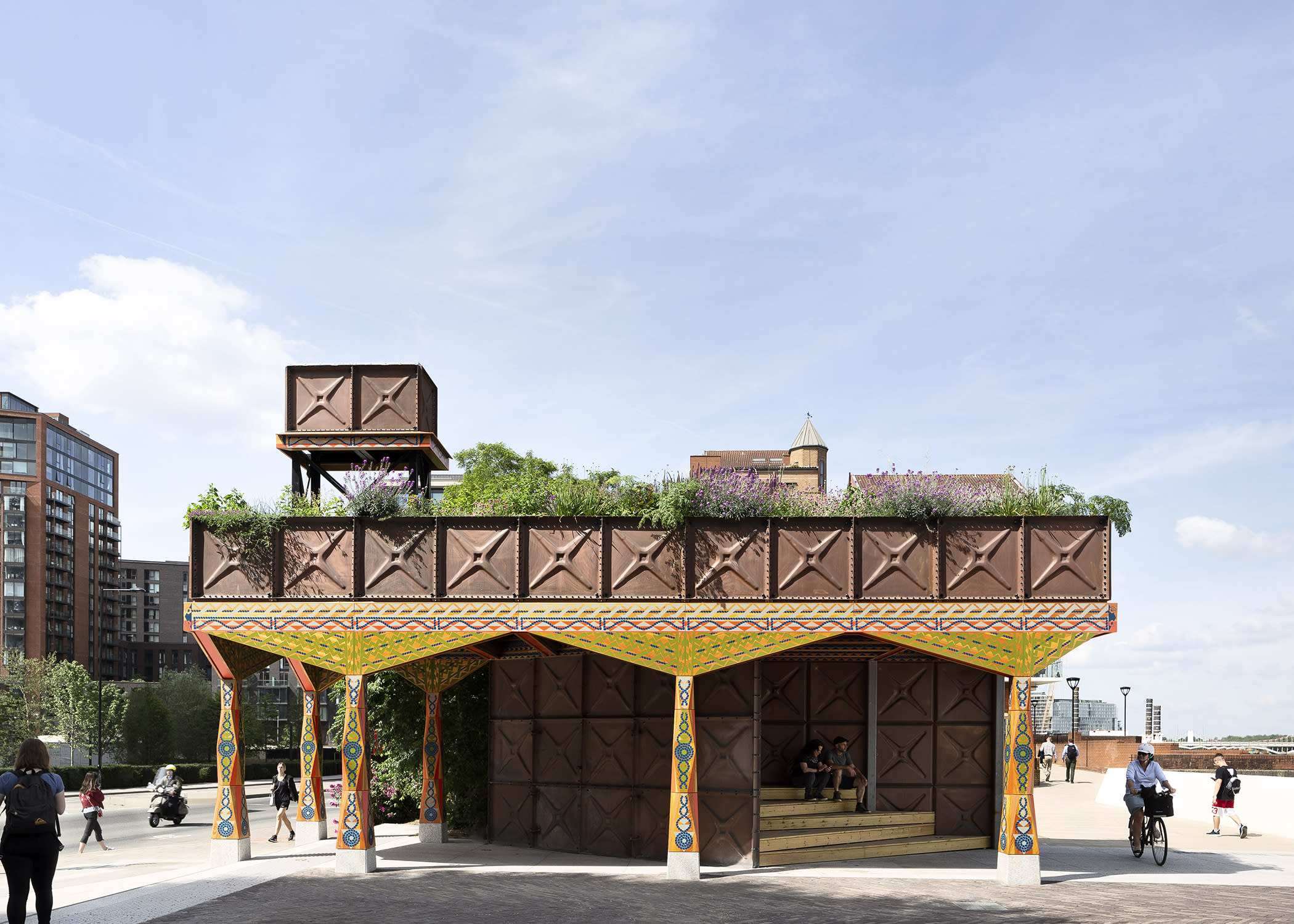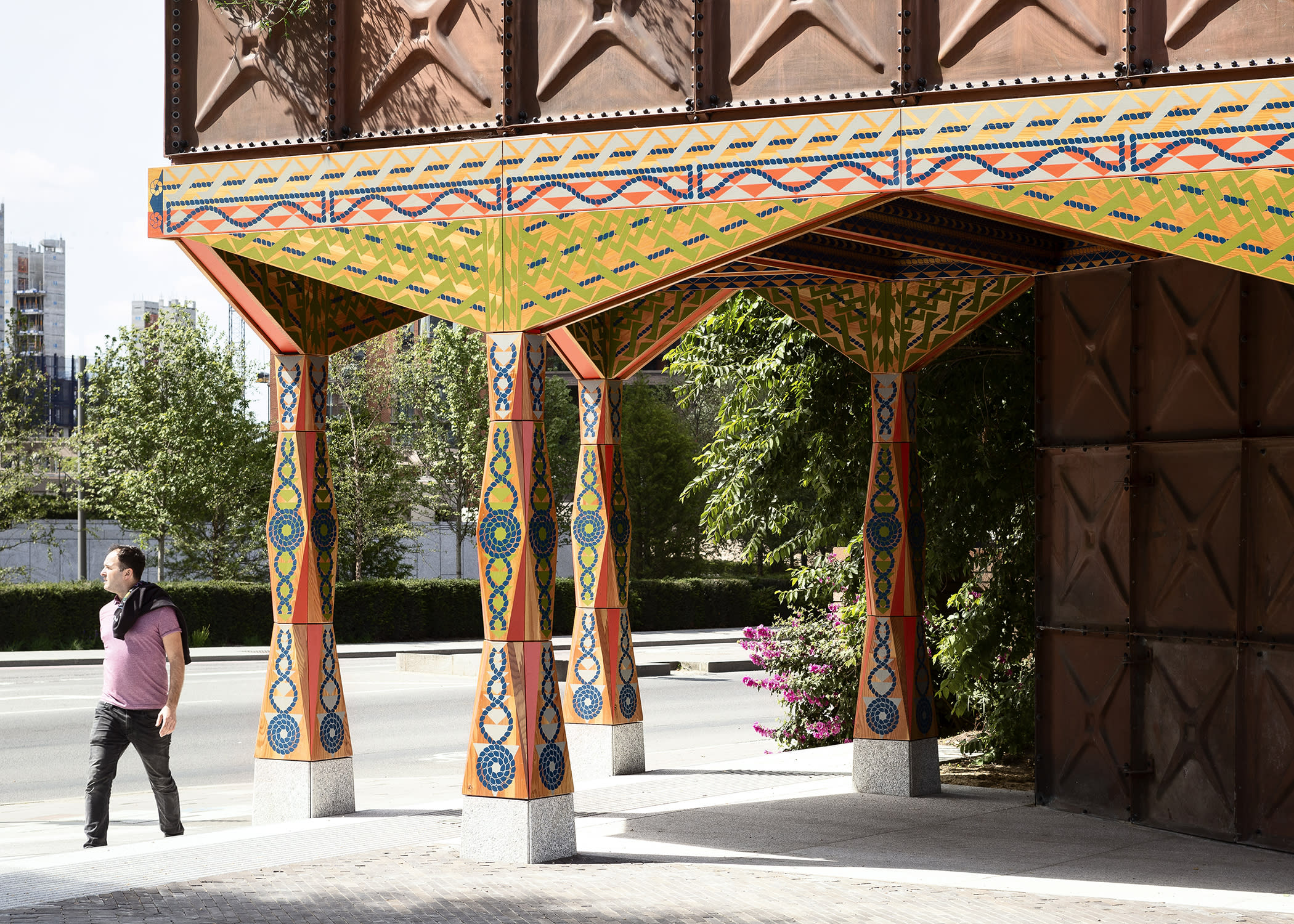Studio Weave were commissioned to design a pavilion as part of the Churchman Landscape Architects led redevelopment of the Thames Riverside Walk in Nine Elms. Echoing visions of a bygone industrial era of the Thames quays in Nine Elms, the Thames Walk Pavilion provides a new raised garden at Bourne Valley Wharf. The pavilion provides shelter for the public, as well as for furniture and equipment to be used in Bourne Valley Wharf. As a result the square is able to facilitate activities that complement the ongoing development of Nine Elms.
The pavilion completes the second phase of public realm improvements, following a planting scheme which utilised the same panel system - usually used to construct water tanks – with sprayed copper finish which will acquire Verdigris over time.
- - -
The pavilion utilises the panel system to create a raised garden which addresses the square, and provides an additional patch of greenery easily appreciated from below - hosting a medley of rich foliage that acts as a honey pot for creatures great and small. Hawthorn trees, and a rainbow of grasses and perennials will create a home for wildlife as well as a splash of seasonal colour to the thoroughfare. Habitat is also created by the cladding to the water tower forming House Sparrow terraces. The area is known to host the House Sparrow, ‘Passer Domesticus,’ a species undergoing severe population decline.
The structure which supports the raised garden is of steel, clad in the panel system and timber; inspired by industrial revolution era flitch columns. The design nods to the industrial legacy of the Nine Elms area sparked by the industrial revolution, and to the quay structures now lost from the post-industrial bank of the Thames.
- - -
Print artist, Linda Florence, designed and printed the colourful pattern adorning the timber. The rope-work and abstract motifs clad the supporting structure and bring vibrancy and colour to the façade and undercarriage.
- - -






