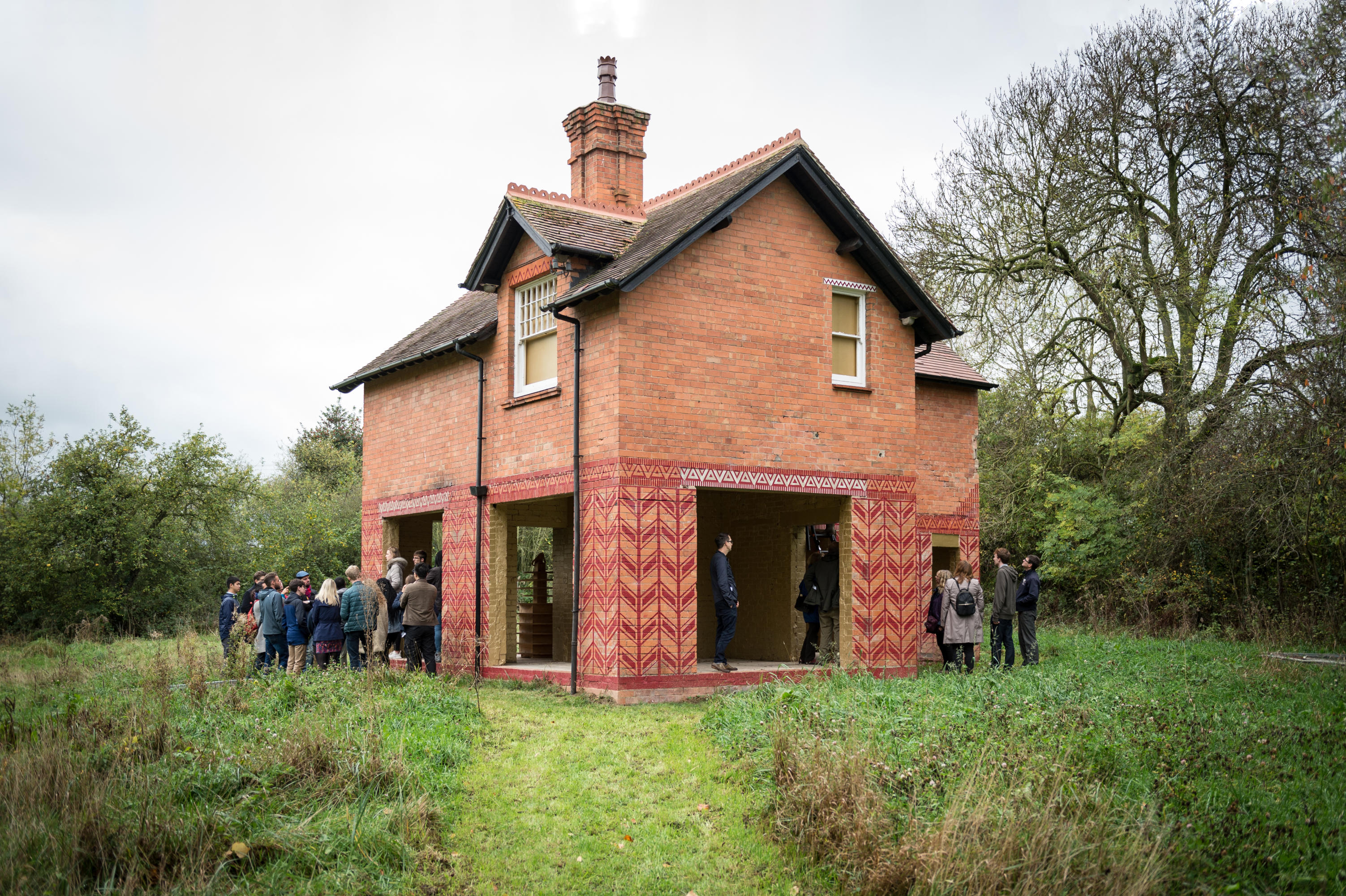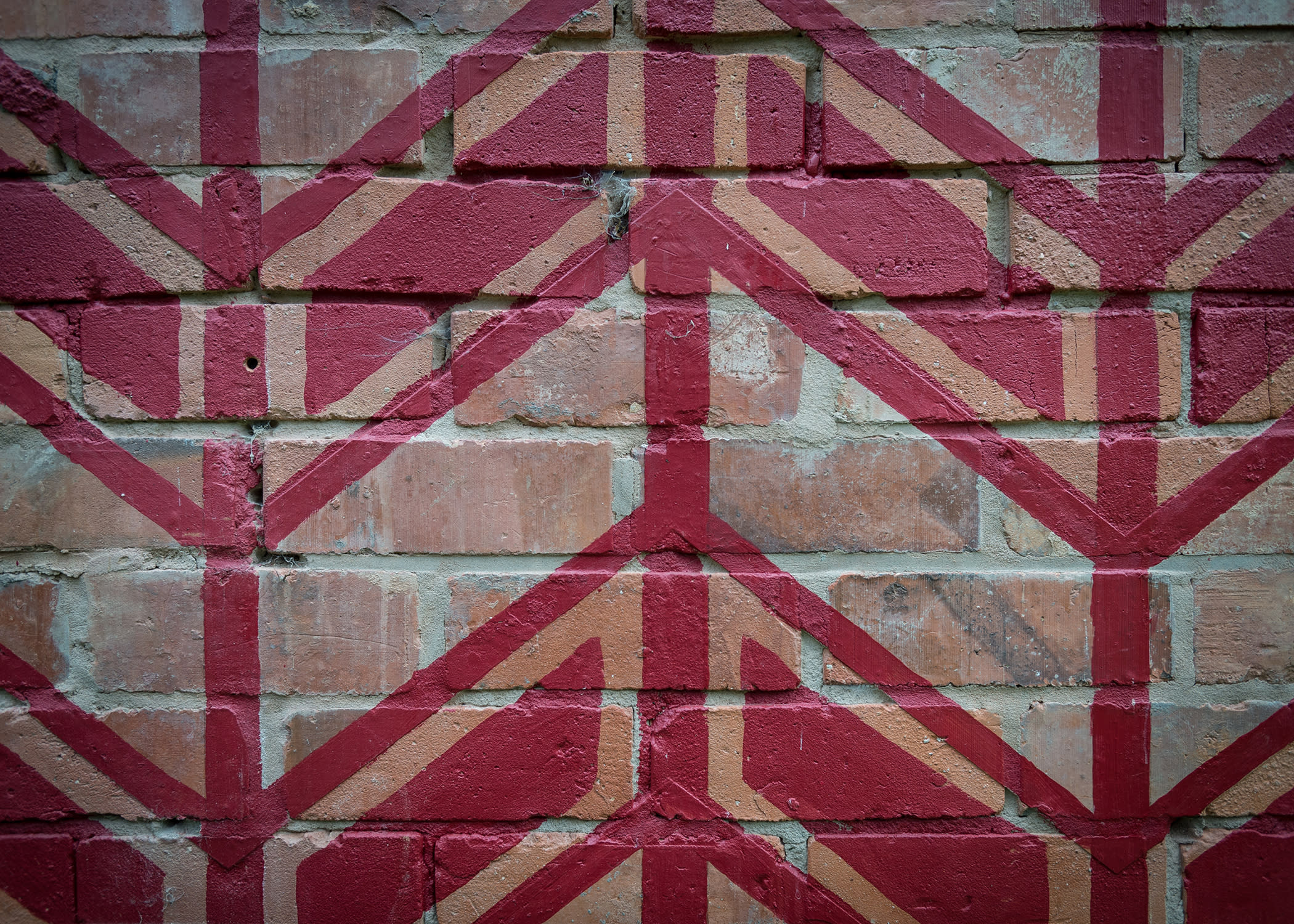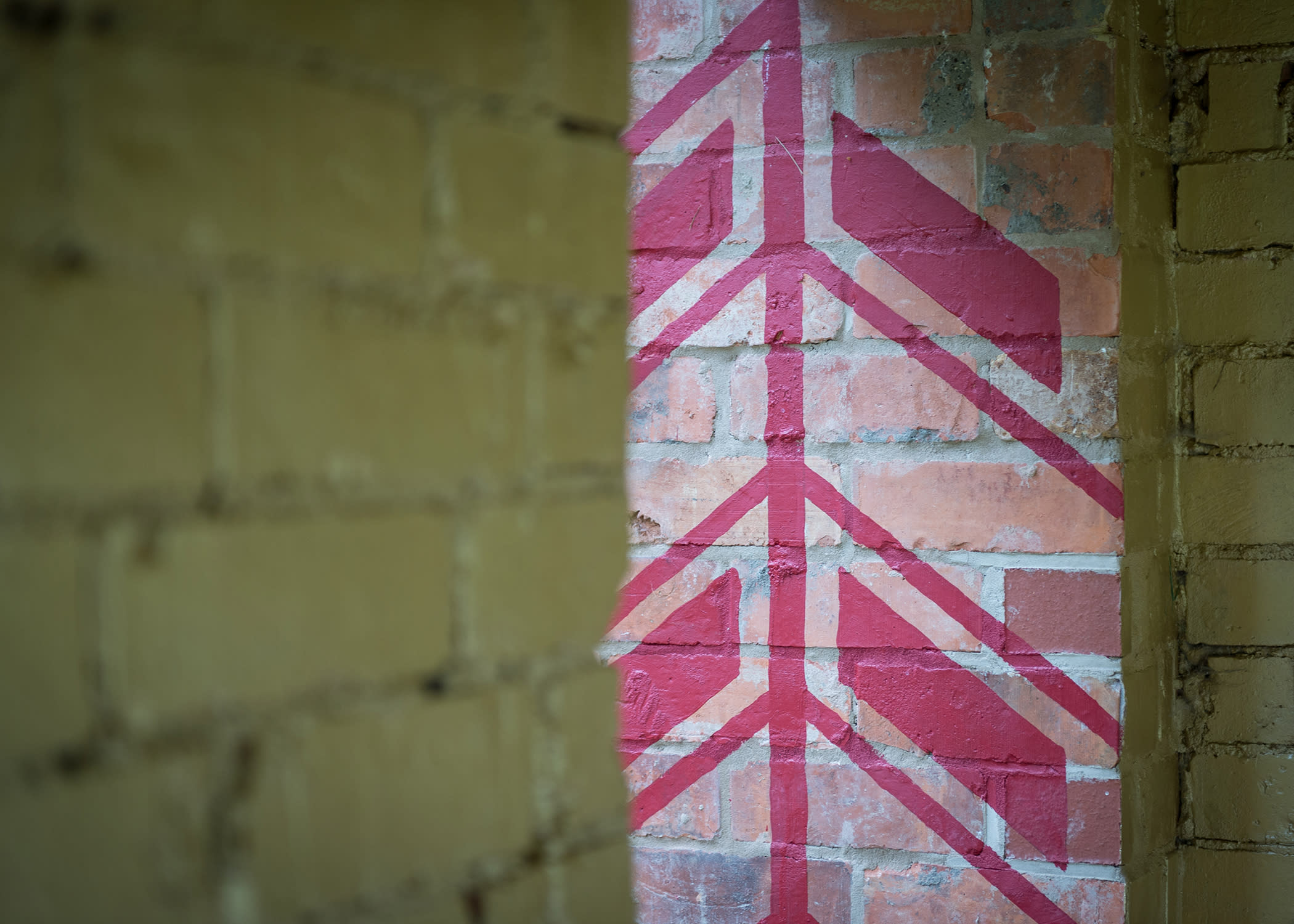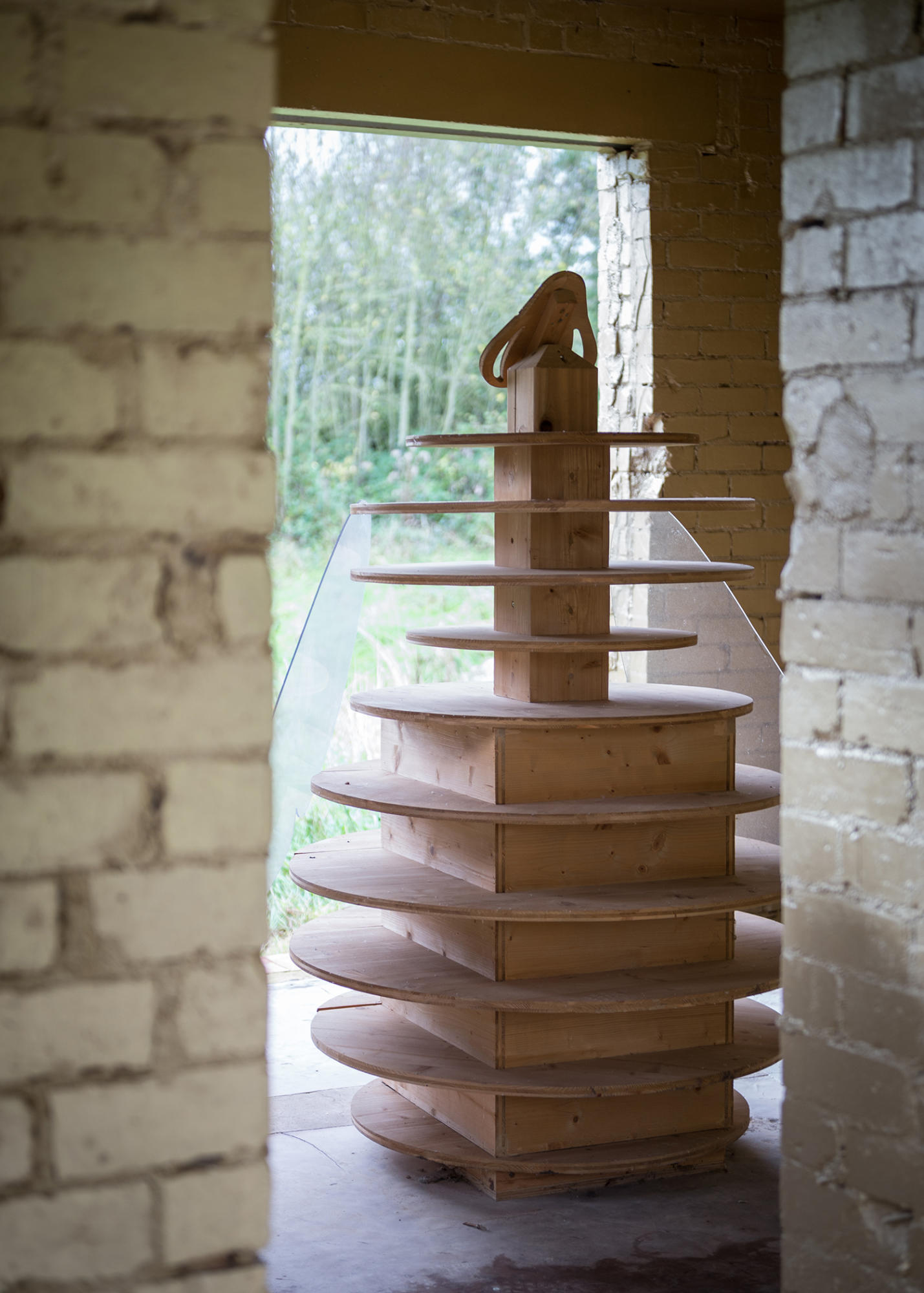BatHaus
An adaptive deconstruction of a derelict outbuilding to transform it as a decorative folly in a campus landscape – including internal improvements for the benefit of the resident bat population.
Momentum Engineering (Structural Engineer)




An adaptive deconstruction of a derelict outbuilding to transform it as a decorative folly in a campus landscape – including internal improvements for the benefit of the resident bat population.
Momentum Engineering (Structural Engineer)
Studio Weave were commissioned to transform a derelict outbuilding into a decorative folly as a habitat for the resident bat population. Our scope included: coordination of bat survey and habitat consultancy advice; and development of a design concept that contributed positively to the campus landscape.
Working closely with structural engineers to remove as many non-load bearing walls as possible: the folly was recreated with high levels of visual permeability at ground level to mitigate and reduce human misuse, and an expansive inaccessible open plan at the upper level to favour bat habitation. Painted and sand-blasted motifs applied to the existing brickwork were playfully interwoven with the pre-existing patina of weathering.
- - -