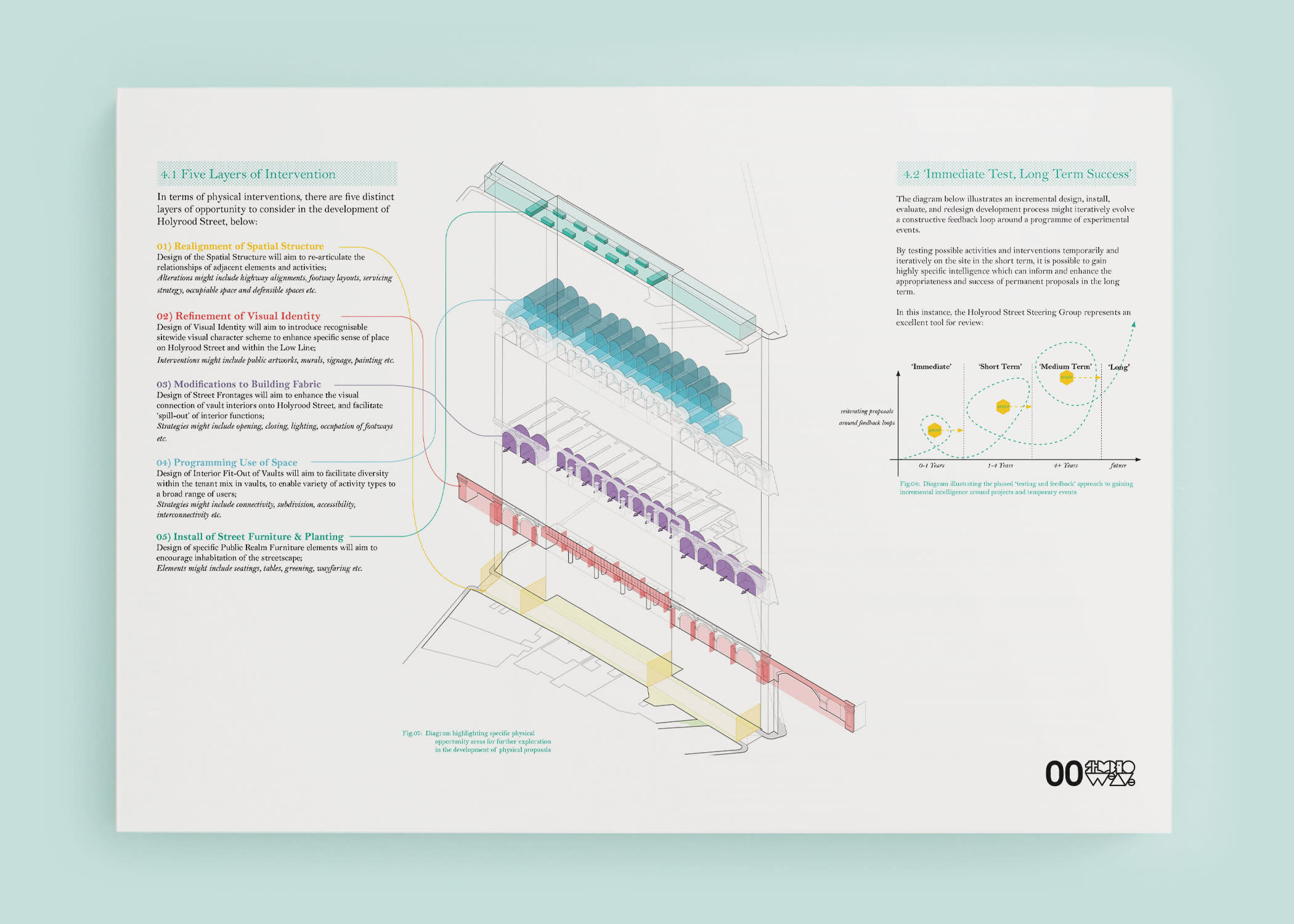Studio Weave were appointed alongside Architecture00 & Dark Matter Labs to develop proposals for Holyrood Street within Team London Bridge’s vision for a Southwark ‘Low Line’. Our scope included appraising the existing condition in a baseline information review; conducting feasibility studies to assess spatial constraints and opportunities; and developing a methodology for phased implementation of improvements to the public realm and viaduct vaults.
- - -
Holyrood Street is at the epicentre of the London Bridge Opportunity Area, where investment in new infrastructure, residential and work space is leading a rapidly changing character and use. Our study and proposals sought to address both physical and programmatic investment opportunities, such as: cultural opportunities for creation of local commissions and venues; economic opportunities for incubation of local entrepreneurship and innovation; alongside public realm improvements which work the existing condition to maintain the distinct character fomented over time.
- - -
